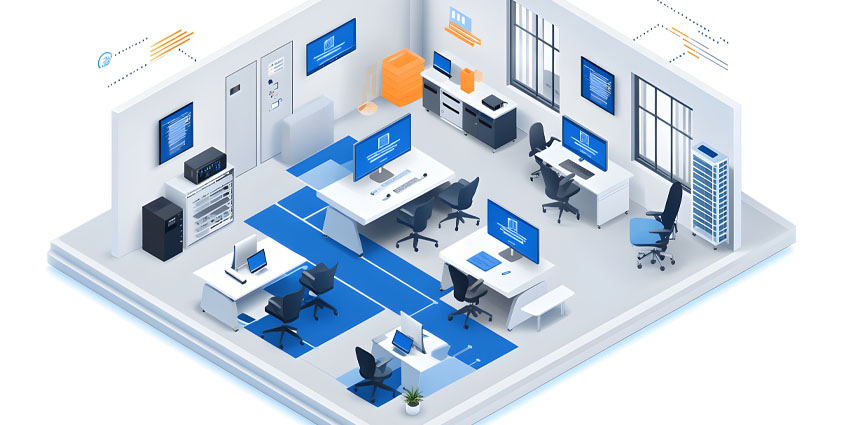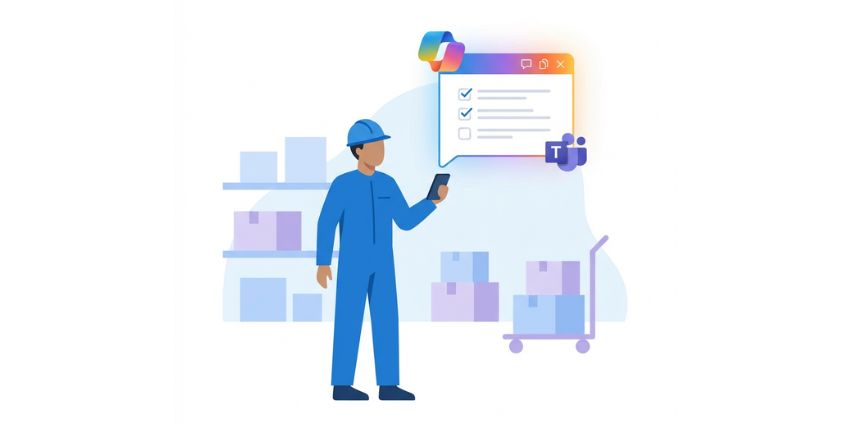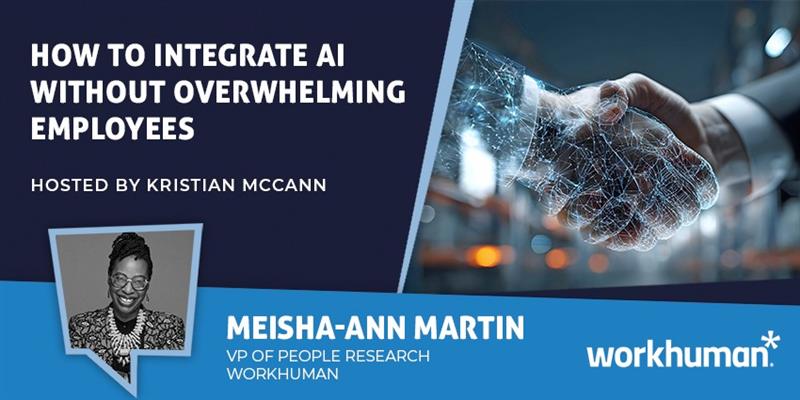Walk into most workplaces today, and you’ll likely find one of two things: vast seas of unused desks, or overbooked meeting spaces full of frustrated teams wondering where to plug in.
Hybrid work may be the direction things are heading in, but it’s also creating real challenges inside the office. Many companies know they’re not getting enough out of the space they’re paying for. The problem is, their setups haven’t changed to match how work gets done now. Teams are still trying to operate within outdated floor plans, old systems, and layouts that don’t make sense anymore.
The solution isn’t about adding new policies but about creating smarter spaces. This is why ideas like adaptive workplace design and experience zoning are gaining momentum across various industries. These approaches give organizations the tools to adapt alongside their workforce.
- Workplace Experience Management Unpacked: The Ultimate Guide to Workplace Management
- The New Playbook for Measuring Employee Experience: Building Your Net EX Score
What is Experience Zoning? Adaptive Workplace Design
Experience zoning is about turning your office into a system that actually works for your people.
It means moving beyond “open plan vs. cubicles” and asking a better question: what kind of space does this team actually need to do great work today?
With zoning, you split workplace layouts into distinct functional sections, informed by sensor data and booking analytics, to support different modes of work. These zones are flexible by nature, designed to shift with usage patterns, and often guided by systems that respond to what’s happening in real time. For instance, teams might have:
- Quiet focus pods for developers or analysts on deadline
- Collaboration and focus spaces for agile teams to ideate without interruption
- Recharge areas for employees needing to step away and reset
- Drop-in or touchdown zones for part-time or visiting staff
- Virtual meeting booths for hybrid teams dialing in from three time zones
- Unbookable social zones with good coffee and better chairs
The great thing about adaptive workplace design is that it flexes to suit the industry.
In financial services, zoning might mean extra secure pods for sensitive calls or client interactions. For healthcare, it’s often about providing quiet, clean admin zones next to accessible rest spaces for frontline staff. Heading into higher education, it’s study lounges for students and reconfigurable rooms that toggle between lectures and seminars, all managed by a single platform.
In big tech? It’s all about flexibility. Teams need spaces that can shift quickly between tasks. With the help of AI-driven booking systems, it’s easy to go from a solo coding session to a team brainstorm, like jumping between Slack channels.
The Strategic Benefits of Experience Zoning
What makes zoning work has little to do with furniture or color schemes. It’s more about understanding how people use space and making room layouts that can shift to fit those patterns. The right data helps. So does tech that doesn’t get in the way. But at the center of it all are the people running the workplace, IT, HR, facilities, and real estate, all working together to shape something better.
The benefits?
Improve Talent Attraction, Wellbeing & Morale
Retention is the battlefield for HR and EX leaders, and space is one of your strongest weapons.
When employees come into the office and can’t find a quiet place to work or somewhere to take a virtual meeting, it sends a clear signal: this place wasn’t designed with you in mind. However, experience zoning shows that the business knows how people work and is building around it.
Take MAPP, the property management firm that partnered with Joan to reimagine their office environment. They introduced informal meeting zones, touchdown areas that required no booking, and simple, thoughtful amenities. The result? A space people actually want to be in.
In today’s climate of talent churn and disengagement, offices that feel like friction are a liability. Zoning offers the opposite: a signal of trust, care, and intentionality, which, as every CHRO knows, is the foundation of retention.
Maximize Real Estate ROI
Corporate real estate (CRE) leaders are facing the same question across every boardroom: “Why are we paying for space no one’s using?”
With occupancy rates still fluctuating and hybrid work patterns evolving weekly, static layouts are dead weight. That’s where experience zoning, supported by sensor-driven layouts, delivers.
Consider FactSet, the financial data company. With Robin as their hybrid experience backbone, they shifted from a 3 percent hoteling model to 100 percent hoteling across 33 offices in 19 countries. The result? A 37 percent reduction in global real estate footprint, while increasing flexibility for over 11,000 hybrid employees
Another example is Quantum Health, a healthcare navigation company that used OfficeSpace to identify unused zones, right-size its space, and avoid costly overbuilds. That decision alone saved them $13.5 million in renovation expenses.
But it’s not just about slashing square footage. When IoT sensors are integrated with AI-powered booking tools and HVAC systems, energy costs can be cut by up to 30 percent, according to multiple enterprise benchmarks and WEM deployments.
Optimize Utilization and Space Planning
Traditional utilization metrics (badges in, seats assigned) are borderline useless in a hybrid world. What really matters is actual behavior: how are people using space today?
Experience zoning enables real-time understanding of where people go, when they go there, and why. Using sensor-driven layouts, booking analytics, and environmental feedback, enterprises can stop guessing and start responding.
Athenahealth is a textbook example. They combined badge-based check-ins with Robin-powered bookings to track real usage, not just capacity planning assumptions. This dual-data approach helped them eliminate wasted space, identify overbooked collaboration areas, and shift resources accordingly.
At The Knot Worldwide, Envoy’s real-time floor planning tools gave their Facilities team total autonomy. Instead of relying on IT or outside vendors, admins could redesign zoning layouts dynamically based on usage trends.
Empower Flexibility, Speed & Autonomy
The best workplace experiences today are the ones that get out of the way.
No one wants to file a ticket just to book a room. No one wants to fight over a booth. None of your employees wants to spend 30 minutes wandering around an office to find a quiet spot for a Zoom call. That’s where experience zoning and intelligent tools drive serious productivity gains.
For example, Dr Martens adopted YAROOMS with Microsoft Teams integration, enabling staff to visually browse floor plans, check availability, and book desks near collaborators, all in seconds. This kind of workspace personalization is especially powerful in high-capacity environments, where demand can exceed supply.
Meanwhile, Brown Bag Films restructured 90 percent of its workspace to shared, multi-use zones. Their challenge? Balancing the needs of creatives and administrative teams. Their solution? A frictionless, rules-based layout with Skedda, enabling different user types, usage hours, and permissions.
How to Embrace Experience Zoning
Experience zoning allows companies to cut costs, keep people engaged, and improve the smooth running of the workplace. But implementing it isn’t always straightforward. So, where do you even begin?
Step 1: Audit Current Usage and Identify Friction Points
First, find out how the office is being used right now. That means taking a step back before moving desks or buying software. Pull badge data, Wi-Fi logs, and booking patterns. Add in what sensors pick up. You’ll probably spot some gaps right away:
- “Ghost bookings” – reserved rooms no one uses
- Overcrowded meeting zones on Wednesdays
- Dead zones that never see traffic, but still consume heating and lighting
Platforms like Envoy or Robin make it easy to pull these insights without ripping out your tech stack.
Step 2: Map Workstyles to Spatial Needs
Zoning only works when it’s built around people.
Segment your workforce by how they work, not where they sit. For example:
- Deep focus workers (e.g. software engineers, analysts): need quiet booths, consistent lighting, and low foot traffic
- Agile collaboration teams: benefit from writable walls, moveable furniture, and project war rooms
- Hybrid managers: need video-ready pods for Zoom/Teams meetings without distractions
- Field staff or part-time visitors: prefer no-fuss, plug-and-play touchdown zones
- Customer-facing staff: need secure, professional, acoustically safe environments
This step is where your workspace personalization strategy starts to take shape. It’s also where inclusive design comes in – are your recharge areas truly accessible? Are virtual workers supported equitably with the in-office experience?
Step 3: Deploy the Right Tech Stack
Experience zoning lives and dies by the tools that power it.
Here’s what your stack should include:
- For booking desks and meeting rooms, try tools like Skedda, Deskbird, YAROOMS, or Joan. They’re built for mobile use and support rule-based reservations. It’s helpful if they connect with Outlook, Teams, or Google Calendar.
- To monitor what’s happening in the space, install sensors that measure things like noise, movement, temperature, and air quality. Use the data with a dashboard to see patterns and plan changes.
- For AI-driven help, tools like Microsoft Places can recommend office days based on what your team is working on and who else plans to be there. You might even get nudges like, “Your team usually books a pod on Thursdays. Want to reserve one now?”
Step 4: Pilot on a Small Scale, Learn Fast
Don’t roll out a 10-building redesign before you’ve tested anything.
Pick one team. One floor. One building. Run a 4–8 week pilot with clear goals. Measure:
- Booking system adoption rates
- Utilization per zone
- Number of help desk tickets
- Sentiment feedback
Better still, build a digital twin (virtual model) of your office to simulate changes before moving a single chair. Some vendors offer simulation tools that model foot traffic, lighting, and even energy demand.
Step 5: Communicate the Zoning Strategy (Clearly)
Even a great layout won’t help much if people don’t know how to use it.
- Use signs or digital displays to show what each zone is for
- Send simple onboarding tips through Slack or Teams
- Create quick visuals that explain things like “Focus Zones vs. Collaboration Areas”
- Encourage managers to lead by example, for instance, “I usually book a pod for one-on-ones on Thursdays”
If the setup feels unclear or awkward, people will start avoiding it. You’ll see them return to side chats, manual bookings, or spreadsheets.
Step 6: Iterate Based on Real Feedback and Usage
Great zoning adapts. It evolves as your people, work patterns, and priorities shift.
Here’s how to keep it sharp:
- Set quarterly reviews using booking and sensor data
- Use Slack/Teams bots to capture feedback post-booking
- Watch for high-conflict areas (double bookings, overcrowding)
- Review energy data alongside utilization (lower HVAC where zones are unused)
Let AI surface suggestions, too. Some platforms now offer usage-based nudges, like: “Meeting room Alpha is underutilized on Fridays. Consider converting to a hybrid pod.”
Experience Zoning: The Future of Responsive Workplaces
Many workplaces still follow a setup that just doesn’t fit the way people work now. You can see it in the rows of unused desks, the crowded meeting rooms, and the general confusion about where to go. The workplace is getting in the way of productivity and connection.
Experience zoning helps to rework the system. With flexible layouts, real-time data, and a better understanding of how people use the space, companies can build environments that support the work being done right now, not how it used to be.







